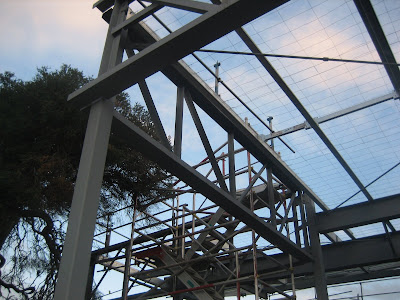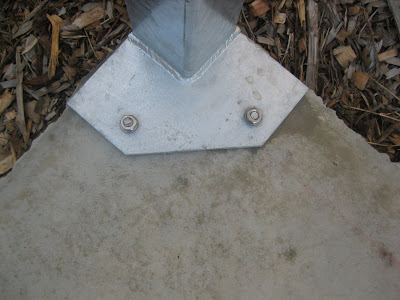This image shows the overall view of one of the smaller shops, the whole development is of a pretty big space. Tilt-up construction was being used, and precast concrete panels were in the process of being erected.

View of the Box Guttering used, with a Spandek-style support. Extremely similar to the details we drew in tutorials.

Close up of the Box Gutter, and the drainage system. I think the pipe may either be for some kind of overflow protection, or for a tank or recycled water system.

View of the roof system with box guttering. Also visible is cross0bracing on the roof, and the reinforcement and waterproof membrane in preparation for the slab pour.

More of the roofing system, which was quite complex as the building was a slightly deformed 'L' shape. Much of the system seemed to have been prefabricated, then welded on site. Fly-bracing between rafters and Z purlins is also visible.

Here we can see the safety mesh and cross-bracing on the roof/ceiling. The large open expanse below the heavily braced upper wall will hold glazing at a later stage.

A bolted connection, and also welded connections. The girts are also visible, used here as a different cladding material is being implemented.

Residential Site, Jan Juc
Image showing the use of timber and steel together, due to cost versus performance decisions. Here the joins were all welded.

A welded connection, also visible are the bolt holes, used to construct the frame, and then removed when the joins are welded. This was done as timber will later be fixed into the I beams to allow other materials to be fixed to this easily.

Overall view...

Steel framed Carport, Torquay
Steel columns, hollow rolled sections propped in preparation for steel beams, which will be placed in the seat formed at the top of the column.

A bolted connection will be used here. Manufactured steel is accurate, therefore all these holes are pre-drilled.

Very simple use of dynabolts to connect column to slab, used here because of the lesser load being carried.

Interior Views of a Curved Steel Roof Truss
Image showing cleats and bolts connecting truss to timber purlins. Also the aluminium windows are secured directly to the truss.

The Span of the trusses. Timber purlins are set at the height of the trusses to enable the curve of the roof to sit firmly against the manufactured curve of the truss.

A random view of cleats I found under a deck....




